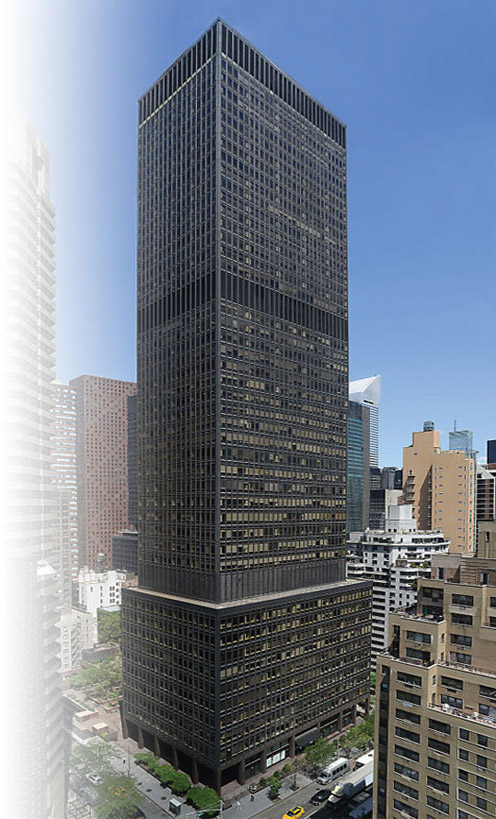BUILDING SPECIFICATIONS
BUILDING ADDRESS
One Dag Hammarskjold Plaza
885 Second Avenue, between 47th and 48th Streets
BUILDING ARCHITECT
Emery Roth & Sons
YEAR CONSTRUCTED
1974 - Newly renovated lobby (2014)
BUILDING HEIGHT
50 Stories
BUILDING OPERATION HOURS
8:00 AM to 6:00 PM Monday - Friday
8:00 AM to 1:00 PM Saturday
BUILDING ACCESS
24/7/365 access and security
PARKING
24-hour onsite parking for over 225 vehicles
BUILDING STRUCTURE
Steel & reinforced concrete
BUILDING EXTERIOR
Glass and aluminum curtain wall
MULLION SPACING
5' (approximate)
COLUMN SPACING
22' to 29'
SLAB-TO-SLAB HEIGHTS
12' typical
ELEVATORS
16 high-speed elevators
Low-rise:
4 cars (floors 2 thru 10)
Mid-rise:
6 cars (floors 14 thru 31)
High-rise:
5 cars (floors 34 thru 49)
Freight:
1 car (floors SC thru 50)
BUILDING HVAC
New high-efficiency chiller plant (2014)
SUPPLEMENTAL HVAC
300-ton electric chiller plant, supplying chilled water for tenant usage 24/7/365
Condenser water available on floors 2-10
MESSENGER CENTER
Located on ground floor
TELECOMMUNICATIONS
Verizon, RCN and Time Warner Cable

